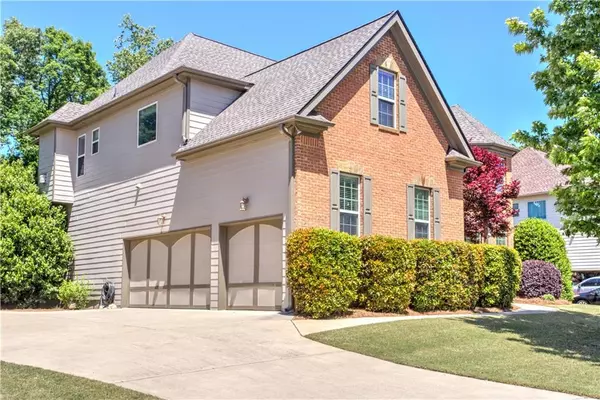For more information regarding the value of a property, please contact us for a free consultation.
8940 Mossy Oak DR Gainesville, GA 30506
Want to know what your home might be worth? Contact us for a FREE valuation!

Our team is ready to help you sell your home for the highest possible price ASAP
Key Details
Sold Price $455,000
Property Type Single Family Home
Sub Type Single Family Residence
Listing Status Sold
Purchase Type For Sale
Square Footage 4,103 sqft
Price per Sqft $110
Subdivision Vanns Tavern
MLS Listing ID 6722714
Sold Date 07/15/20
Style Craftsman, Traditional
Bedrooms 5
Full Baths 5
Construction Status Resale
HOA Fees $1,200
HOA Y/N Yes
Originating Board FMLS API
Year Built 2005
Annual Tax Amount $4,008
Tax Year 2019
Lot Size 9,583 Sqft
Acres 0.22
Property Description
Exceptionally well maintained with numerous upgrades and plenty of space on a quiet street make this THE HOME! Convenient to Cumming, Gainesville, and Dawsonville Outlet area plus minutes to both GA 400 and I-985. Swim/Tennis community located within walking distance to Athens Park on Lake Lanier and less than a mile from the Vanns Tavern boat launch. Inside the Forsyth county school district and will soon feed into the new East Forsyth HS under construction now! 5 Bedroom / 5 Bath, one family owned home with hardwood floors throughout. Large Master Bedroom has gas fireplace and Master Bath features double vanities, spa tub, and large walk-in closet. Spacious secondary bedrooms and Laundry room upstairs. Main floor boasts a 2 story Foyer, Guest Suite and Full Bath, 2 story Great room with stacked stone and brick fireplace. Great room opens into expansive Kitchen with stained cabinets, walk-in pantry, and a large radius island all of which has an abundance of storage space. Coffered ceilings. Kitchen also opens onto lighted, private deck with a jasmine covered pergola overlooking your private rear yard. Lot backs up to HOA community wooded buffer zone for added privacy. Terrace level is finished with a full bath (total of 5 Bathrooms) and includes a Rec/Billiard room, Office, separate Exercise area, Workshop with additional storage space, and Media Room. Terrace level also has an additional finished room that could be easily converted to a 6th Bedroom if desired. As an added BONUS area under the deck has been enclosed to provide a screened bar area with an outside shed. This is really a MUST SEE HOME!
Location
State GA
County Forsyth
Area 224 - Forsyth County
Lake Name None
Rooms
Bedroom Description Oversized Master
Other Rooms Pergola
Basement Daylight, Exterior Entry, Finished, Finished Bath, Full, Interior Entry
Main Level Bedrooms 1
Dining Room Butlers Pantry, Separate Dining Room
Interior
Interior Features Coffered Ceiling(s), Disappearing Attic Stairs, Entrance Foyer 2 Story, High Ceilings 9 ft Main, High Ceilings 9 ft Upper, High Speed Internet, Tray Ceiling(s), Walk-In Closet(s)
Heating Central, Natural Gas
Cooling Ceiling Fan(s), Central Air
Flooring Ceramic Tile, Hardwood
Fireplaces Number 2
Fireplaces Type Gas Starter, Great Room, Master Bedroom
Window Features Insulated Windows
Appliance Dishwasher, Electric Oven, Gas Cooktop, Gas Water Heater, Microwave, Range Hood
Laundry Laundry Room, Upper Level
Exterior
Exterior Feature Private Yard, Storage
Garage Attached, Driveway, Garage, Garage Door Opener, Garage Faces Side, Kitchen Level, Storage
Garage Spaces 3.0
Fence Back Yard
Pool None
Community Features Homeowners Assoc, Playground, Pool, Tennis Court(s)
Utilities Available Cable Available, Electricity Available, Natural Gas Available, Phone Available, Underground Utilities, Water Available
Waterfront Description None
View Other
Roof Type Shingle
Street Surface Asphalt
Accessibility None
Handicap Access None
Porch Covered, Deck, Enclosed, Rear Porch, Screened
Total Parking Spaces 3
Building
Lot Description Back Yard, Front Yard, Landscaped, Level, Private
Story Two
Sewer Septic Tank, Other
Water Public
Architectural Style Craftsman, Traditional
Level or Stories Two
Structure Type Brick Front, Cement Siding, Stone
New Construction No
Construction Status Resale
Schools
Elementary Schools Chestatee
Middle Schools Little Mill
High Schools North Forsyth
Others
HOA Fee Include Swim/Tennis
Senior Community no
Restrictions false
Tax ID 308 322
Special Listing Condition None
Read Less

Bought with Coldwell Banker Residential Brokerage
GET MORE INFORMATION




